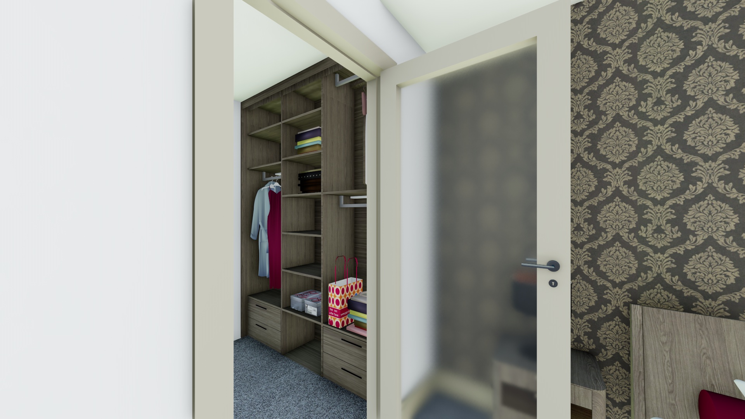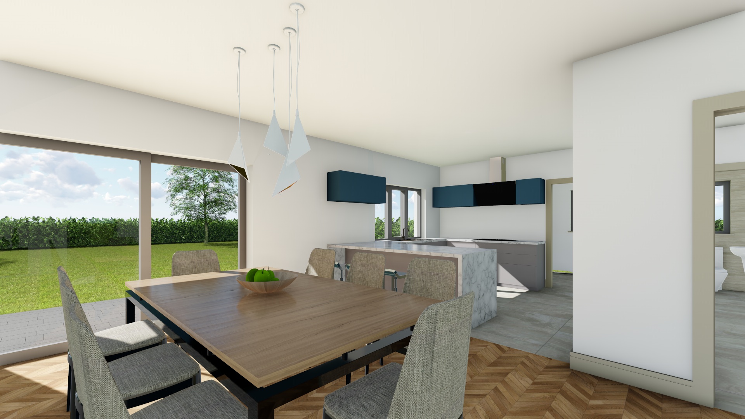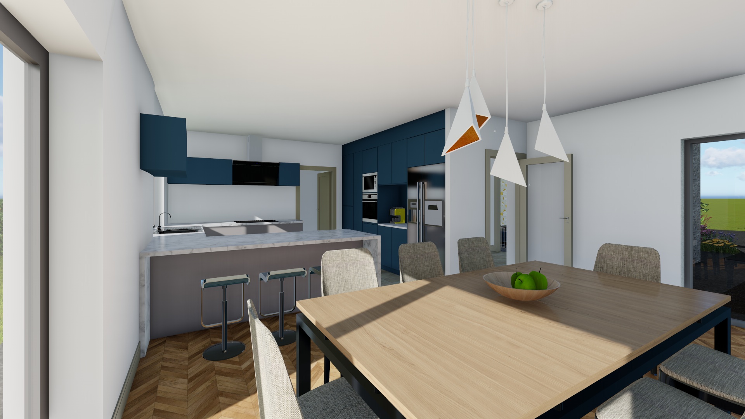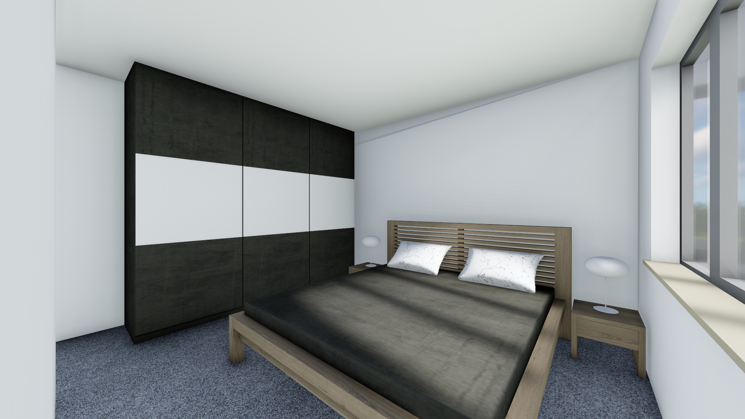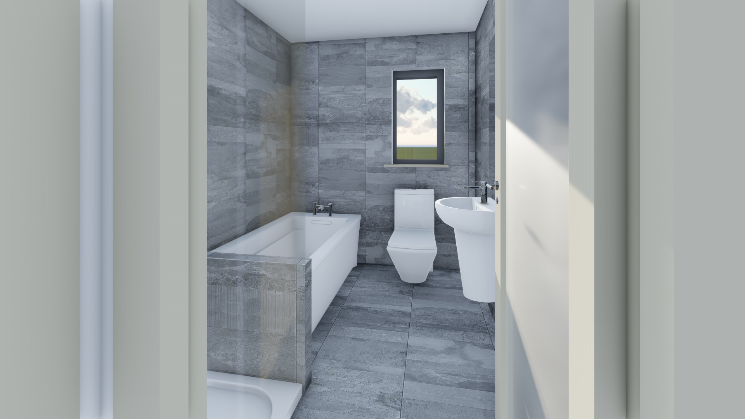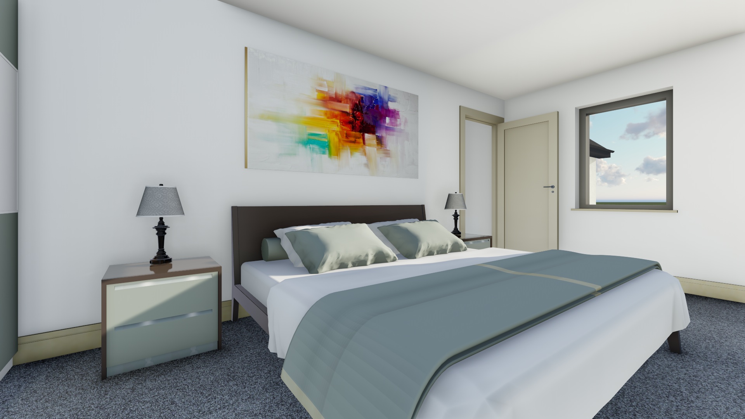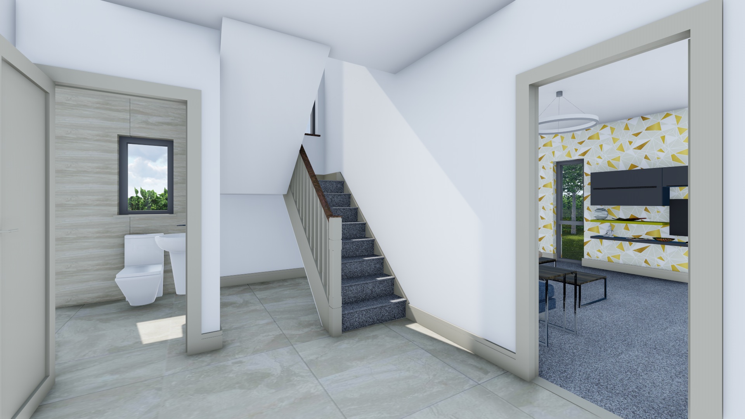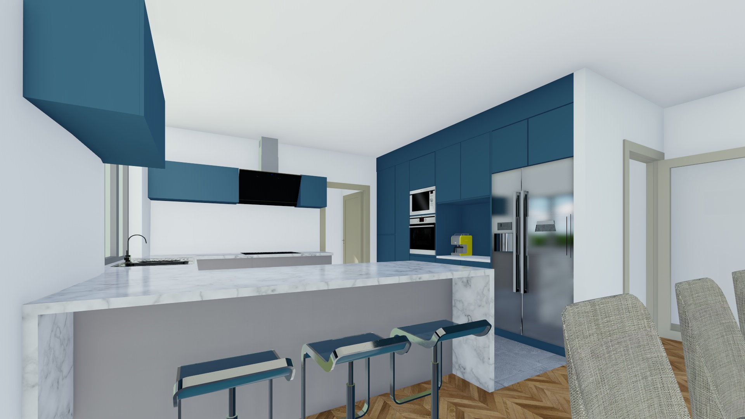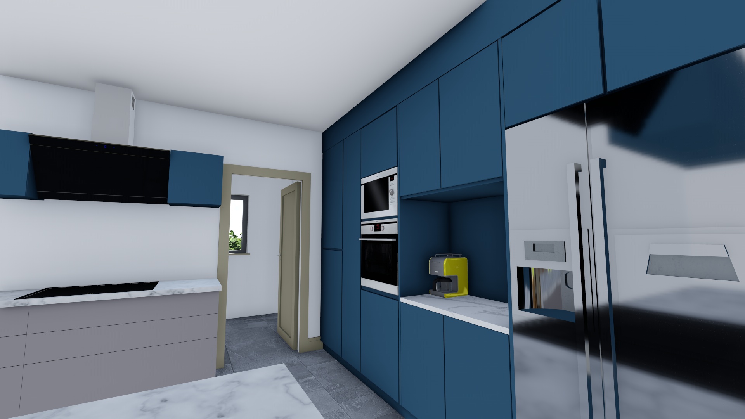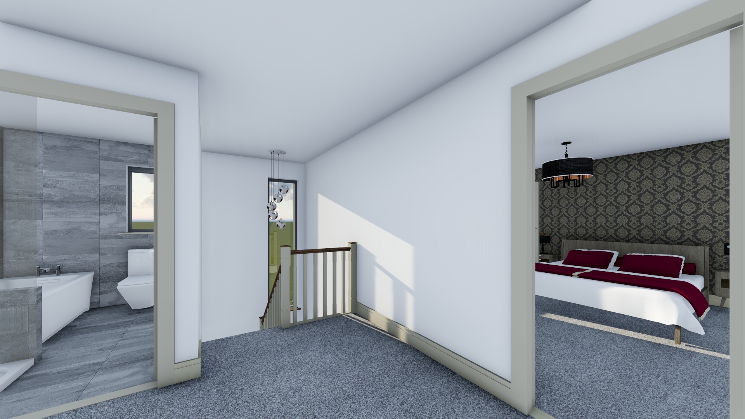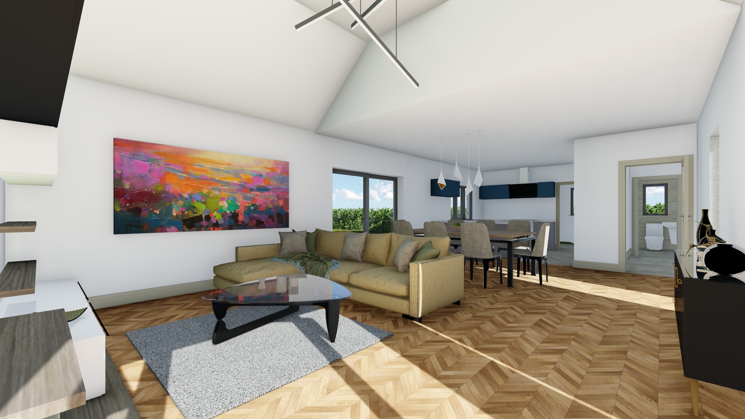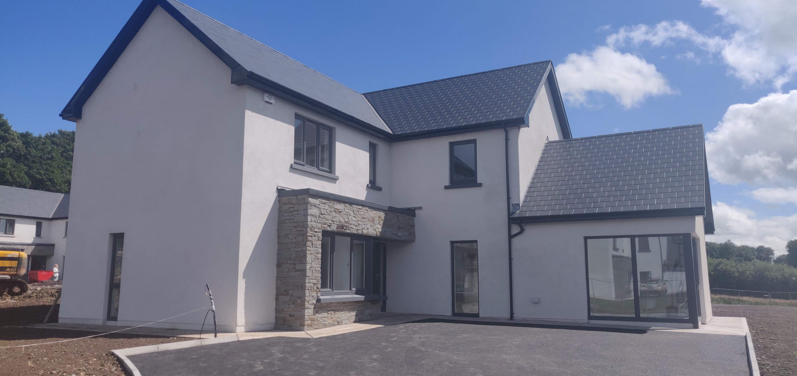When It Comes To Modern Living, Galtymore Homes Cover All Bases.
Tastefully designed, A-rated homes, incorporate up-to-the-minute fit-out and finishes making spacious family homes.
Foxwood, Firmount (Sold Out)
Foxwood is a development of 7 homes situated in the quite village of Firmount.
The architecture of 1 – 7 is influenced by the local area with elegant stonework at the front of all houses along with 2 differing house types within the development. All the houses are 4 bed detached over two floors with open plan vaulted ceiling kitchen/dining and are all A-rated family homes are substantial yet utterly contemporary.
Key Features
- High energy efficient A-rated house.
Underfloor heating on the ground floor. - Air-water heat pump providing a responsive and highly efficient central heating system.
- Distinctive architectural design; space and light with open plan living/dining/kitchen vaulted ceiling in living room.
- Luxury fitted kitchen.
- Large utility room.
- Master bedroom with walk-in robes.
- Master en-suite.
- Ground floor guest toilet suite.
- Quality sanitary ware fitted.
- Panelled doors, molded skirting and architrave.
- Gardens rolled & seeded.
- External garden patio area.
- Generous electrical specifications.
- Ornate newels and balustrades on staircases.
- PVC double glazed windows.
- PVC fascia and soffit.
- All homes pre-wired for an alarm system.
- Fully decorated throughout.
- Tar-mac parking area to front of house.
- Ten-year Home Bond structural guarantee.

